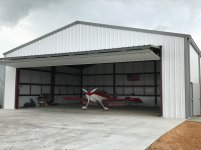Wife and I are in early preparations and designs to build a hangar home in central Texas. We are planing a single story 2/2 home, but may entertain extra bedrooms and "bonus room" upstairs due to cheaper to go up than out. Part of home will be inside of the hangar foot print. Cant wait to have room for the RV10 future construction.
We are trying to decide on the best height for the hangar portion, for build economy. Building over 12' price goes up exponentially.
We are thinking of building a 50'x70' and inside one end (50'x20') will be atleast 16' inside clear for RV parking. Trying to decide what ceiling height is good for the remaining "hangar" 13', 14', 15', 18'.
So, what is the "best ceiling height" for a hangar? I am planning a 40' x 12' door, and I imagine 13' inside ceiling height unless taller is necessary or desired.
My research puts most of the GA planes at less than 40' wingspan and less than 12' tall.
So we are looking for input and thoughts of others with experience. There may be design elements we are not thinking of?
Thanks, Spencer.
We are trying to decide on the best height for the hangar portion, for build economy. Building over 12' price goes up exponentially.
We are thinking of building a 50'x70' and inside one end (50'x20') will be atleast 16' inside clear for RV parking. Trying to decide what ceiling height is good for the remaining "hangar" 13', 14', 15', 18'.
So, what is the "best ceiling height" for a hangar? I am planning a 40' x 12' door, and I imagine 13' inside ceiling height unless taller is necessary or desired.
My research puts most of the GA planes at less than 40' wingspan and less than 12' tall.
So we are looking for input and thoughts of others with experience. There may be design elements we are not thinking of?
Thanks, Spencer.
Last edited:






