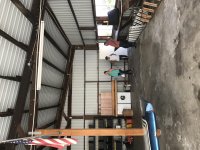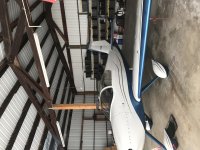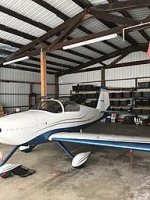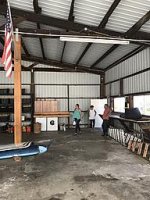Av8rRob
Well Known Member
I own a 50 year old 50’ x 40’ hangar and the center truss needs replacing. The previous owner had two 10” x 10” posts installed to strengthen it mid span. Unfortunately the posts have blocked any parking positions other than one plane straight back (kinda like a t hangar now). I would love to replace this truss with a new one (or two or three) to restore the full opening of the building. Any ideas for companies that make these or fixes? Thanks








